SF Decorator Showcase 2019
Hakwood’s 2019 contribution to the San Francisco Decorator Showcase is a truly special one. Six gifted local interior designers transformed a room in Le Petit Trianon; a historic 18,000 square-foot mansion and a faithful copy of Marie-Antoinette’s retreat at Versailles. This French connection inspired some singularly beautiful room designs.
| Flooring | Ideal, Storm, Locke, Bespoke |
| Category | Commercial |
| Pattern | Herringbone |
| Color tone | Medium |
| Plank widths | 180 mm (7") |
| Grades | Premier 1-bis, Natural |
| Location | San Francisco, California, United States |
| Design by | Scott Robert Design, Lauren Berry Interior Design, Heather Hilliard Design, Dina Bandman Interiors, Kelly Hohla Interiors and K Interiors |
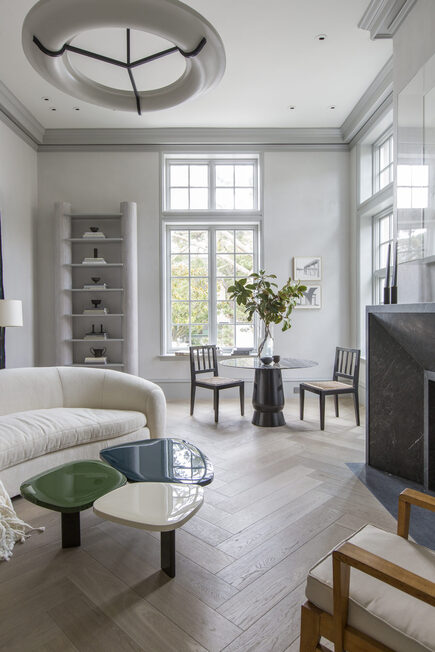
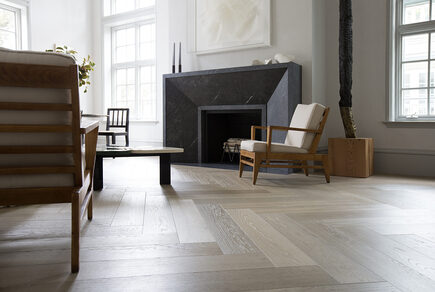
Timeless history
“Our design for L’Appartement is rooted sensitively in the timeless history of Le Petit Trianon, but also distinguishes itself as undeniably Californian and au courant”, says Heather Hilliard. “We envisioned a multigenerational French family surrounding themselves with a mélange of their phenomenal antique family heirlooms, iconic French vintage furniture, and pieces from the new Vanguard of contemporary French designers, with a few fabulous local artists’ works interspersed.”
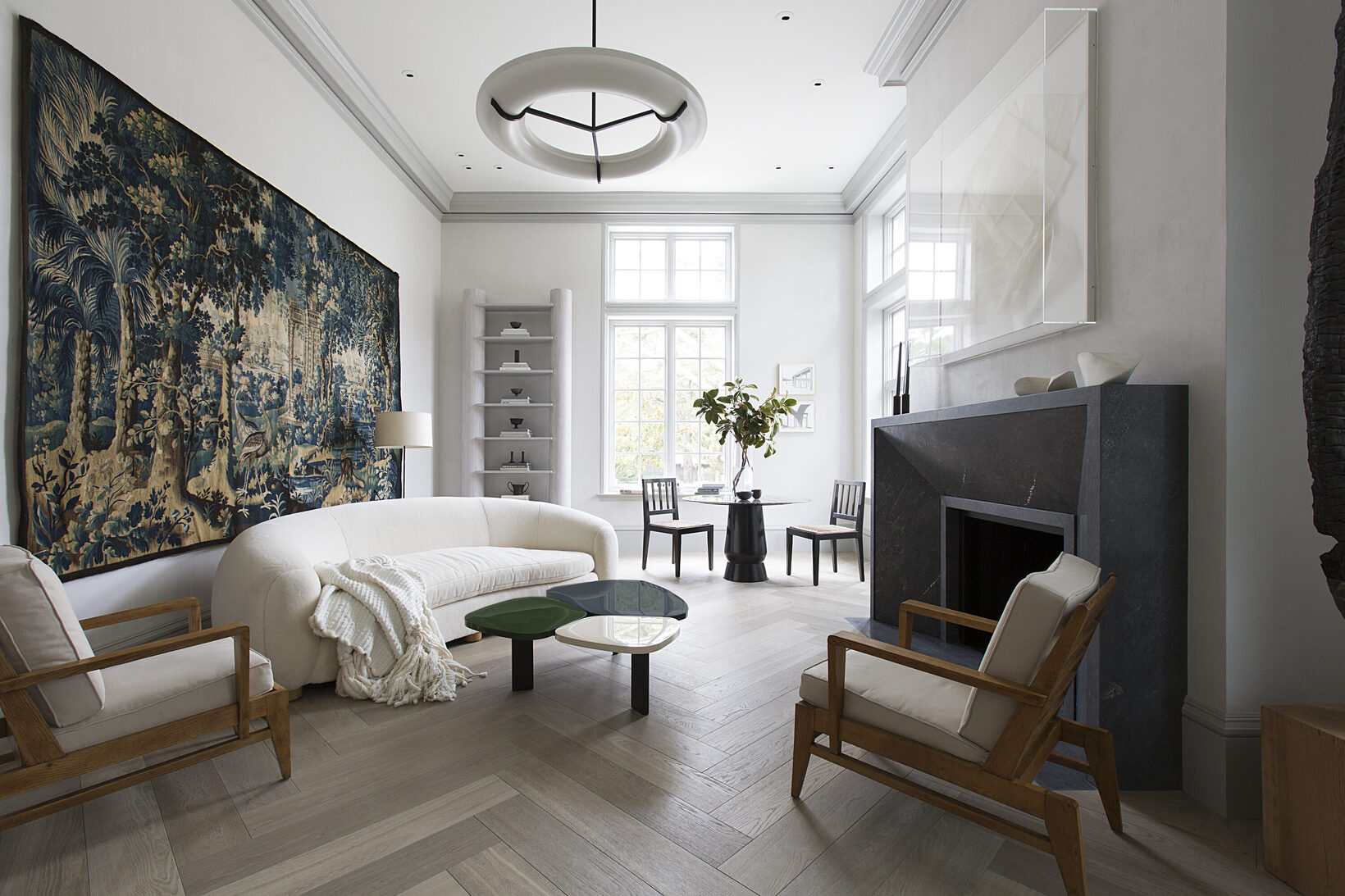
Honouring the architecture
The house’s Writers’ Den is unmistakeably French as well, says Kristen Peña: “We absolutely needed the floors to be chevron or herringbone to honour the French architecture of the home. No writers retreat in this home would be right without the classic feel of the floors. We love the Hakwood plank size and finishes that take the classic into the more modern space.”
A blend of the modern and simple
A broader Mediterranean theme informed the design for the En Suite Espresso & Cocktail Bar, Lauren Berry explains. “I recently walked the Camino De Santiago across Spain and enjoyed stopping for coffee in the small villages we were walking through. Each café was warm & welcoming and had a blend of the modern and simple. Here I blended clean modern elements such as the cabinetry, counter tops, and fixtures with pure natural materials such as the Hakwood floor tiles and wall planks.”
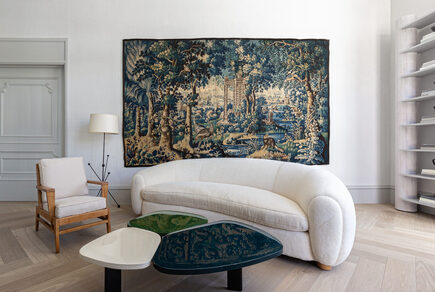
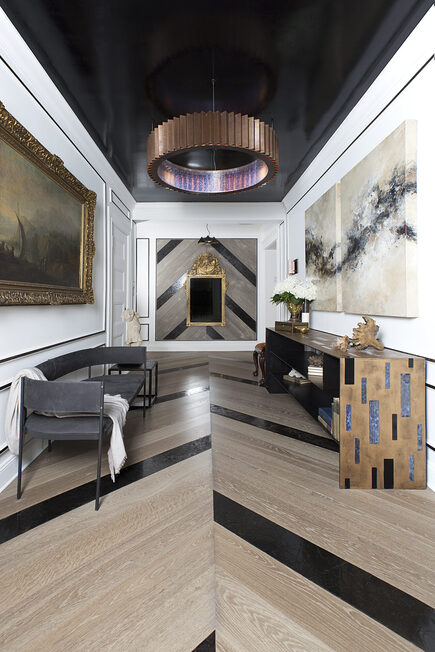
Fit for a Queen
A more direct link to Versailles is found in Marie’s Magnolias. “I wanted our room to be grand as Marie would have expected”, says Dina Bandman, “but to feel more current - fit for a Queen in 2019. Because I wanted this room to feel more modern and contemporary I knew I wanted wider, longer planks in a cooler tone. The colour is a soft grey - it's cooler, but not cold and has so much depth. Just beautiful, everyone notices them!”
Relax and rejuvenate
Kelly Hohla zoomed in on the theme of a woman’s retreat for The Wo-man Cave: “Inspired by the modern day LadyBoss who juggles many responsibilities, we imagined a space of her own to relax and rejuvenate. Bright and joyful abstracted floral wallpaper anchors the space. In contrast, the rest of the room revises traditional ideas of what a woman wants, with pieces that are a little edgy and dark, with furniture that is lounge-y, comfortable, chunky and generally less precious.”
Classically modern
Finally, Scott McMahan presents himself as an eclectic designer in Classically Modern: “The floor in my space is an oak chevron floor that I'm sure we've all seen somewhere or another. But I decided to inlay steel panels into it, something I haven't seen done before. Hakwood flooring fits in brilliantly with my design aesthetic, as it uses such classic materials that are created to be sensible in modern spaces.”
